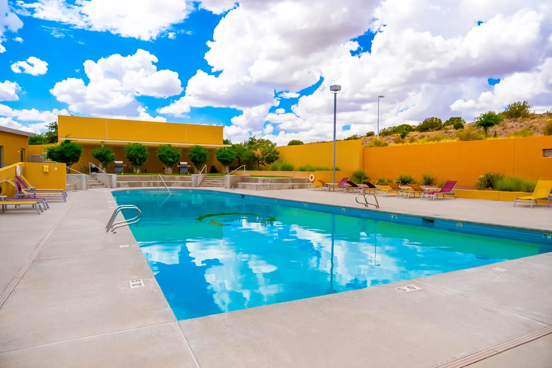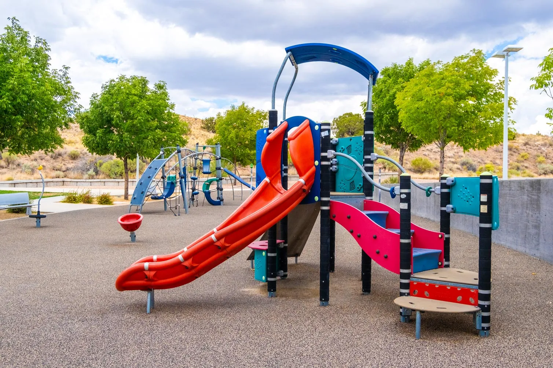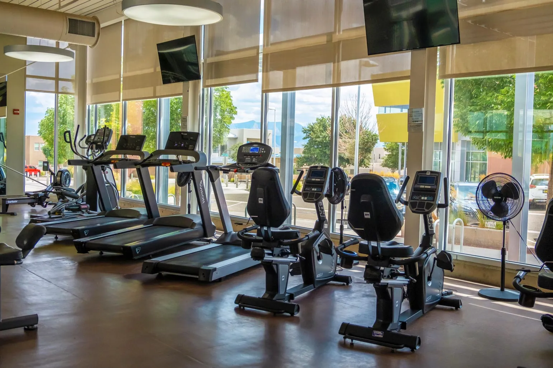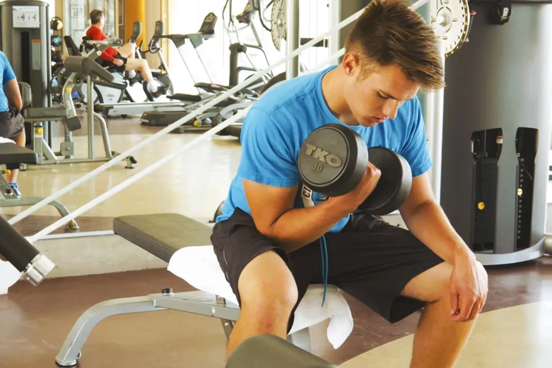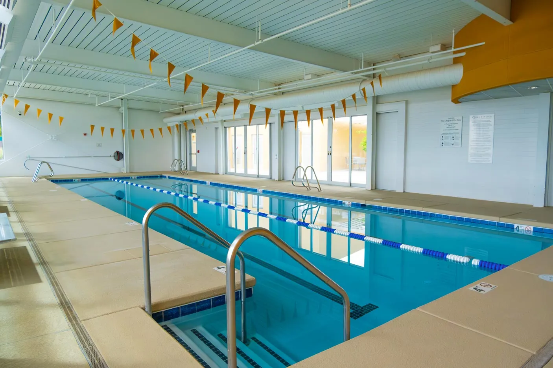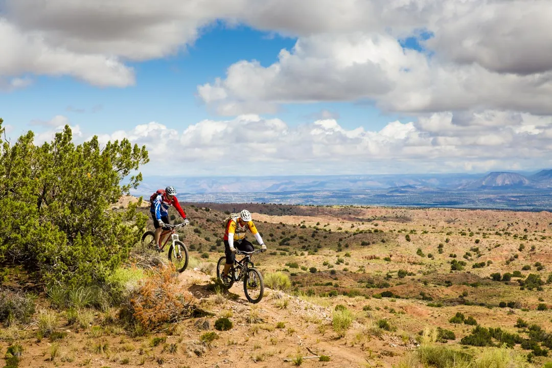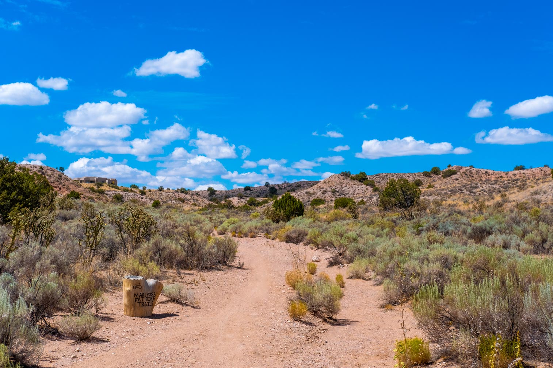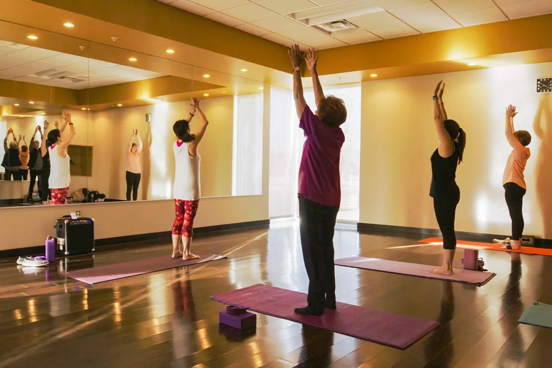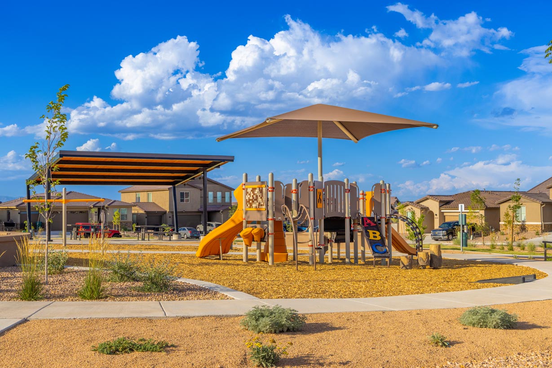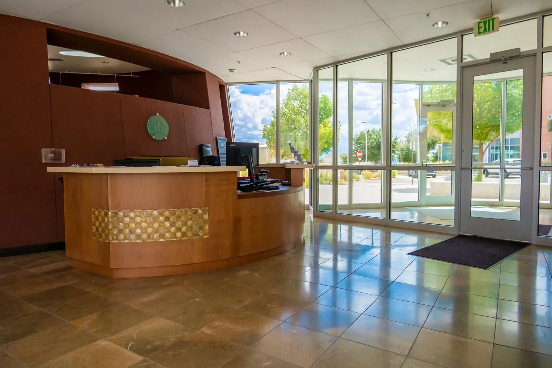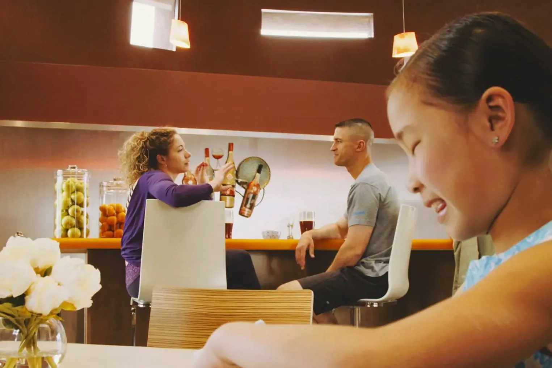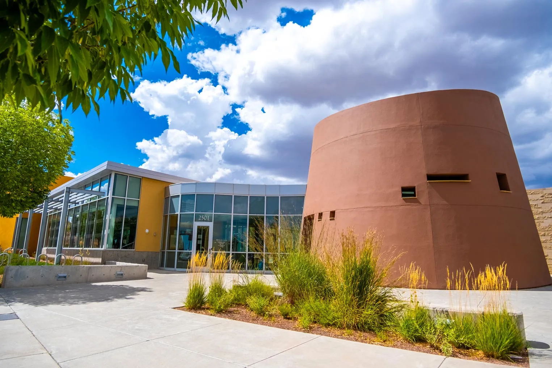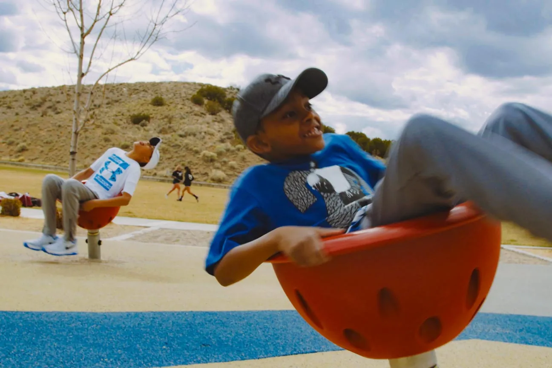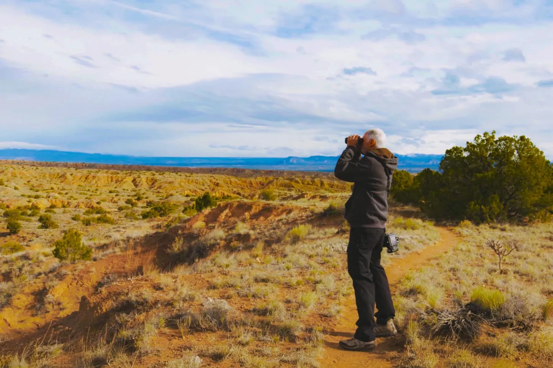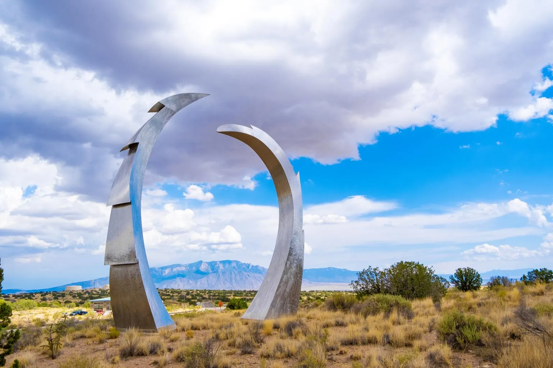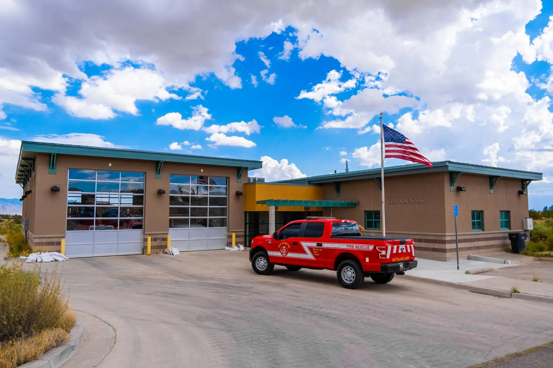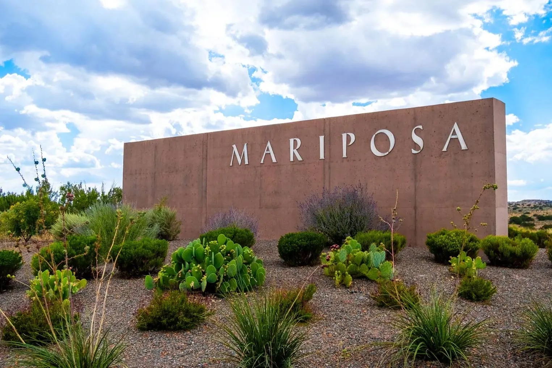


Hakes Brothers’ Homes Selling Out at Mariposa Estates
Mariposa Estates, featuring luxury homes by Hakes Brothers, is one of Mariposa’s top-selling communities and only a handful of homes remain. The intimate neighborhood features open-concept homes ranging from 2,101 to 3,012 square feet with a choice of Tuscan, Spanish, or Contemporary elevation styles on sizable lots.
A rarity in homebuilding, homesites for Mariposa Estates are as large as one acre, providing homeowners generously sized lots, as well as the comfort of a known and respected homebuilder. Homes feature a range of buyers’ preferences such as elegant living spaces with a classic 8-foot entry door, soaring 9- to 11-foot ceilings, gourmet kitchens and a owner’s bedroom suites with spa-inspired selections.
The 11 remaining home options include a wide variety of design elements for individuals and families with different living, entertainment and work-from-home preferences.
2102 Floor Plan
- 2,102 square feet
- 3 – 4 bedrooms
- 5 bathrooms
- 2-car garage
This floor plan features a large outdoor patio which flows directly from the family room to create an excellent space for dining, relaxing or entertaining. Additionally, the elegant owner’s suite is flooded with natural light from generous windows throughout the space. The owner’s suite bath retreat also features a large walk-in closet.
2529 Floor Plan
- 2,529 square feet
- 2 – 4 bedrooms
- 5 bathrooms
- 2-car garage
The mid-range plan offers a versatile flex room that can be used as a fourth bedroom, home-office, quiet room for online school or an entertainment space. Additionally, each of the bedrooms in this plan includes roomy walk-in closets for valuable storage space. The spacious owner’s suite features a luxurious soaking tub, separate shower, private toilet room and two expansive walk-in closets.
3102 Floor Plan
- 3,102 square feet
- 3 – 4 bedrooms
- 5 – 3 bathrooms
- 3-car garage
The largest floor plan at Mariposa Estates, this Hakes open-concept design features functional room layouts ideal for hosting events and accommodating overnight guests. The expansive three-car garage provides extra space for vehicles, bikes and outdoor gear, while a flex room can be used as a formal dining space, home office or room for online school. The owner’s retreat is the real jewel of this floor plan and features an en suite bath with dual vanities, luxurious soaking tub, spacious double shower and sizeable walk-in closet.
“Mariposa Estates’ indoor/outdoor living connect individuals and families to the Mariposa Preserve’s seemingly endless miles of hiking and biking trails and views of the surrounding mountains,” said Chris Hakes, President of Hakes Brothers’ Albuquerque Division. “Plus, Mariposa Estates’ proximity to top-ranked schools, healthcare facilities, community parks and more will be perks for homebuyers already accustomed to Hakes’ professional home designs and capability to personalize homes to meet individual needs.”
The Mariposa community includes a Silver LEED-certified Residents’ Community Center, indoor and outdoor pools, Fitness Center, movement studio for yoga and other classes, kitchen and social area, community park including various ball courts, playground, ramadas and picnic areas, and renowned monumental sculptural art. The area has easy access to medical facilities, restaurants, wineries, breweries, golf courses, libraries, and high-ranking schools.
Set along 2,000+ acres of the Mariposa Preserve, the area features impressive views of the Sandia Mountains. The Mariposa Preserve, owned by The Albuquerque Academy, and consisting of 2,200 acres of dedicated open space, is adjacent to Mariposa, and is protected in perpetuity.
For more information about Hakes Brothers, visit hakesbrothers.com. Find out more about Mariposa and what makes it the premier master-planned community in Northern New Mexico by visiting https://www.liveinmariposa.com/
Stay Connected!
We'd love to share community news, builder updates and upcoming events with you.
Sign up below to get email updates from us.
Thank You!
Thank you for contacting us, someone will be in touch with you soon!

