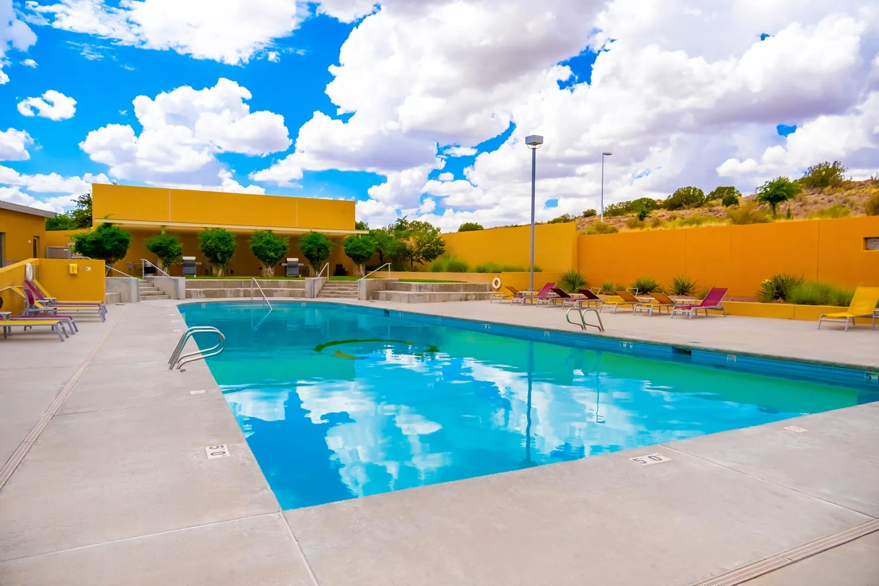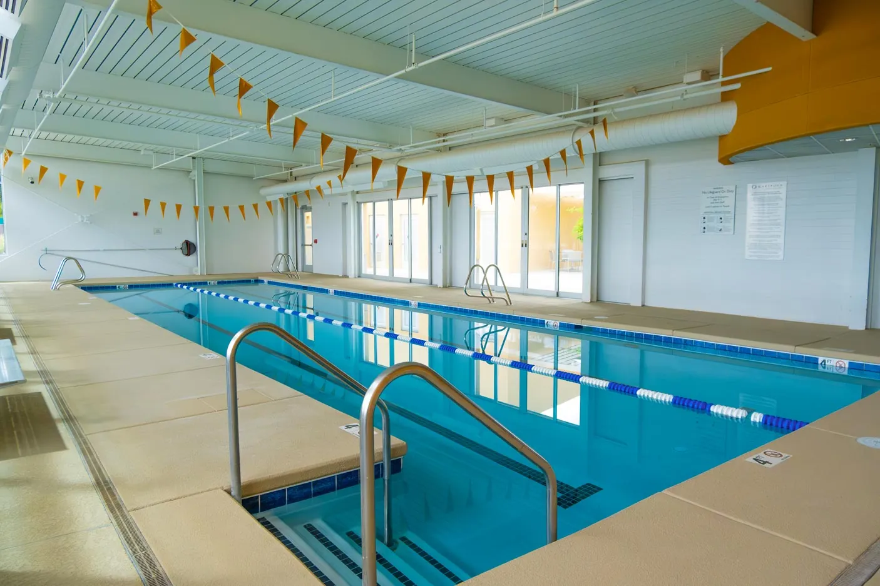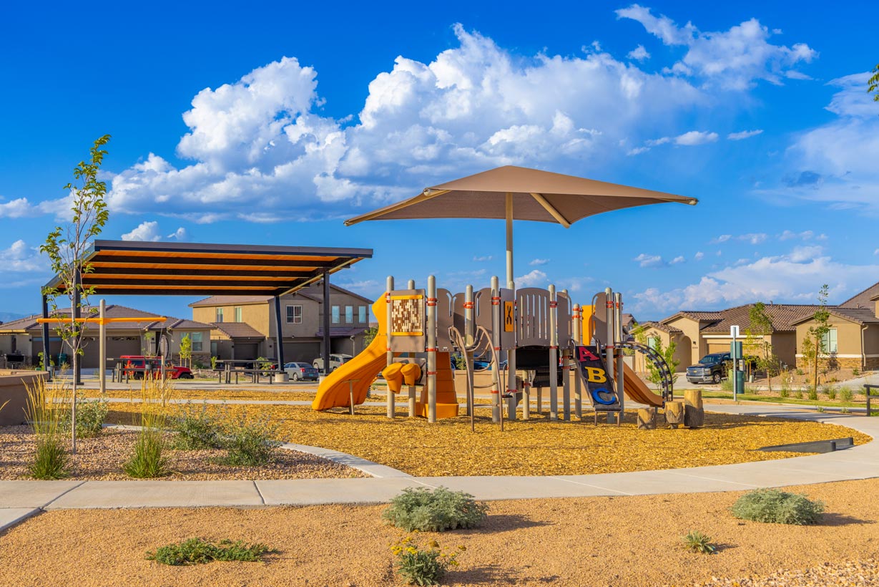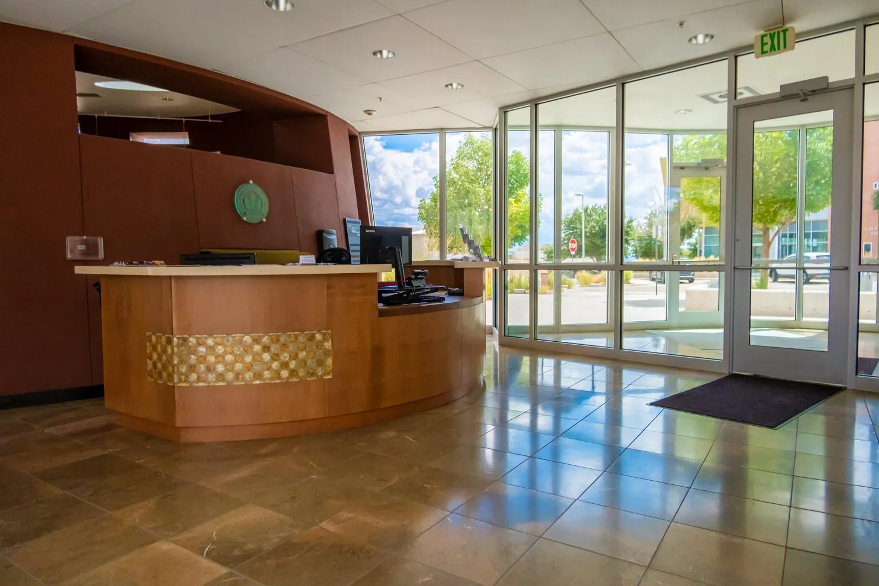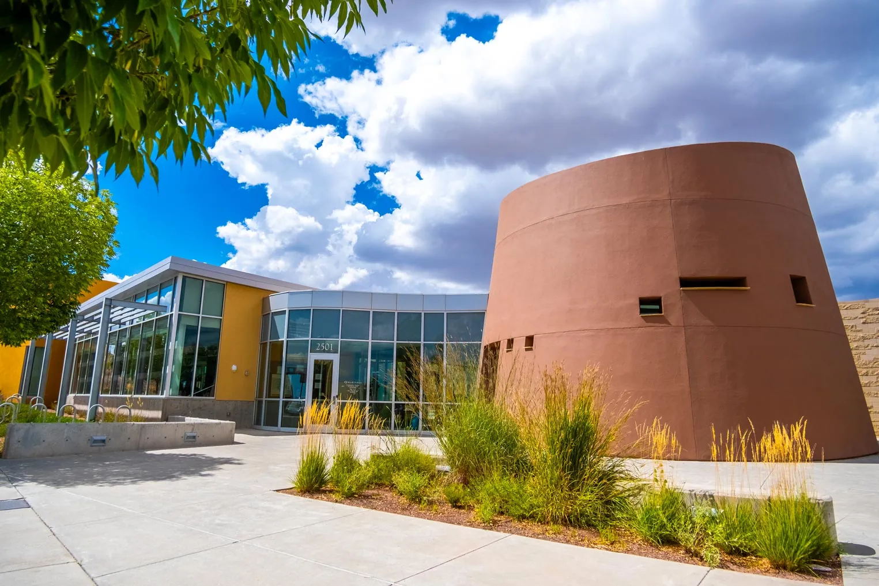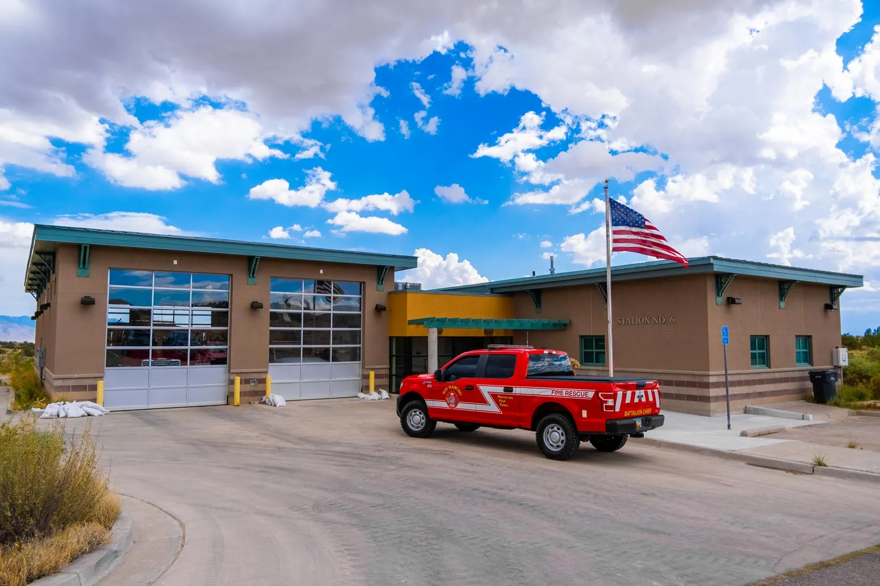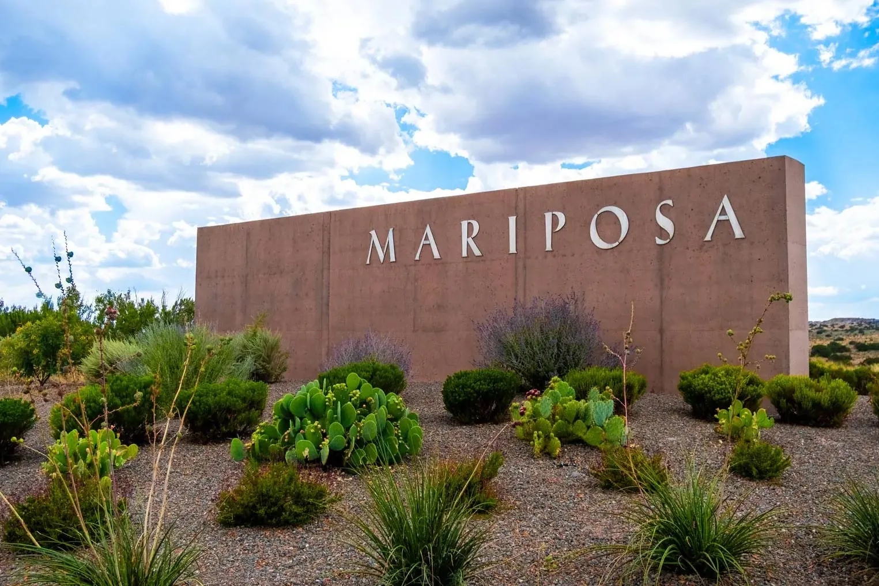

Richmond American at Mariposa
Richmond American Homes' new neighborhood, Seasons at Monarch offers a collection of ranch and two-story floor plans, including two with Richmond's UltraGarage® line, an attached, extra-tall garage designed to house a range of vehicles.

Seasons at Monarch
- Single and two-story floor plans
- 1,590 to 2,630 square feet homes
- Three to six-bedroom options
- Starting from the low-$400,000s
- UltraGarage® options
Seasons at Monarch Sales Office
3253 Wolf Tail Loop NE
Rio Rancho, NM 87144
Model Home Hours
Shown by appointment









Priced from$464,995
Explore this thoughtfully designed emerald home, ready for quick move-in soon. structural features include a charming covered entry, three secondary bedrooms, two shared full baths, a quiet study with french doors, a well-appointed kitchen offering a large center island and a pantry, an open dining area, a comfortable great room with access to the tranquil covered patio, a centrally located laundry and a lavish primary suite boasting a private bath and an extensive walk-in closet. visit today!



















Priced from$499,995
Discover this beautiful emerald home, ready for quick move-in soon. structural features include an inviting covered entry, two secondary bedrooms, two full baths, a quiet study, a formal living room with a wet bar, a well-appointed kitchen offering a large center island, an open dining area, a spacious great room with access to the tranquil covered patio, a central laundry and a generous primary suite showcasing a private bath and an immense walk-in closet. visit today!









Priced from$484,995
explore this inspired emerald home, ready for quick move-in. structural features include an inviting covered entry; a quiet study; a well-appointed kitchen offering a center island and a roomy pantry; an open dining area; a comfortable great room with center-meet doors leading onto a tranquil covered patio; a central laundry with built-in cabinets; a generous primary suite showcasing a private bath with a barn door and an immense walk-in closet; a second suite boasting a bedroom, a bathroom and a living room with a wet bar; and two additional bedrooms with a shared bath. tour today!

































Priced from$499,995
An inviting covered entry; a quiet study; an open dining area; a spacious great room; a well-appointed kitchen offering quartz countertops, a walk-in pantry and a center island; a convenient laundry; a lavish primary suite showcasing a generous walk-in closet and a private bath; a covered patio and a 2-car garage. this could be your dream home!

