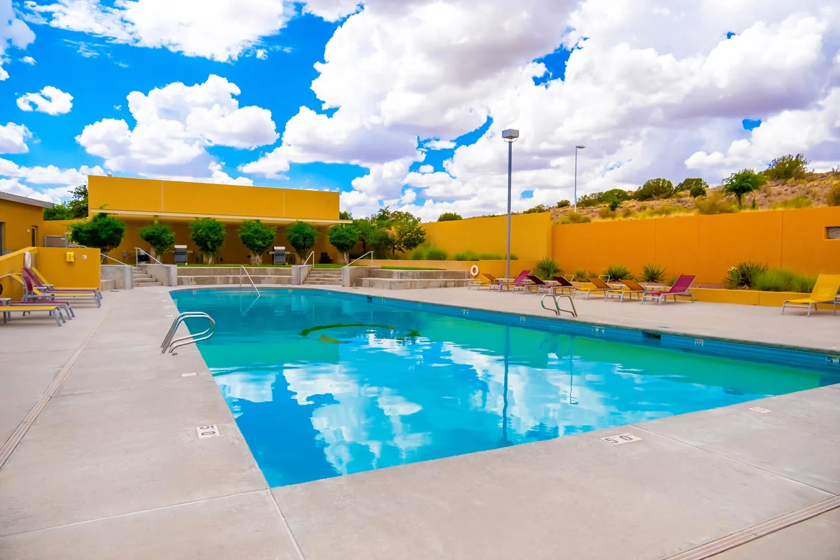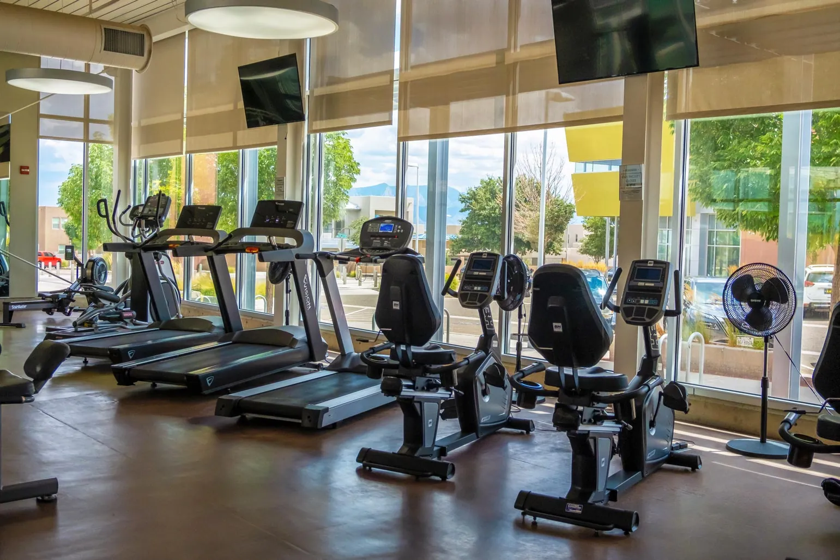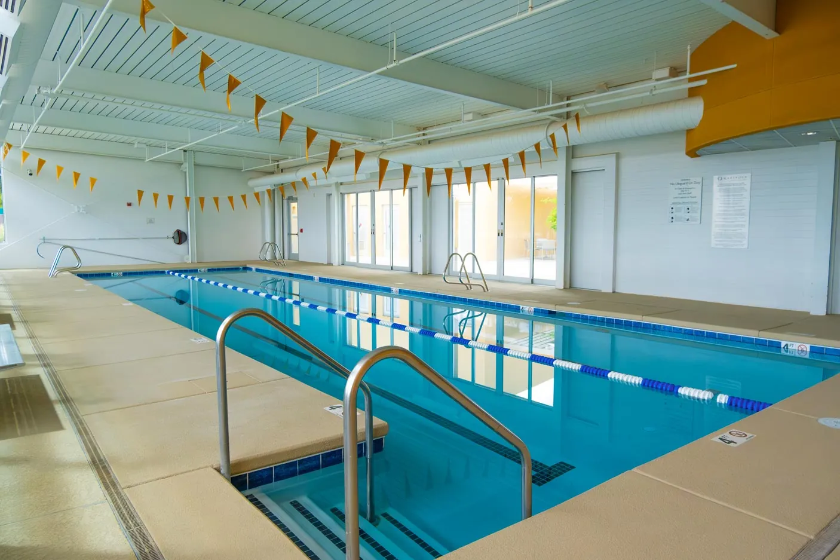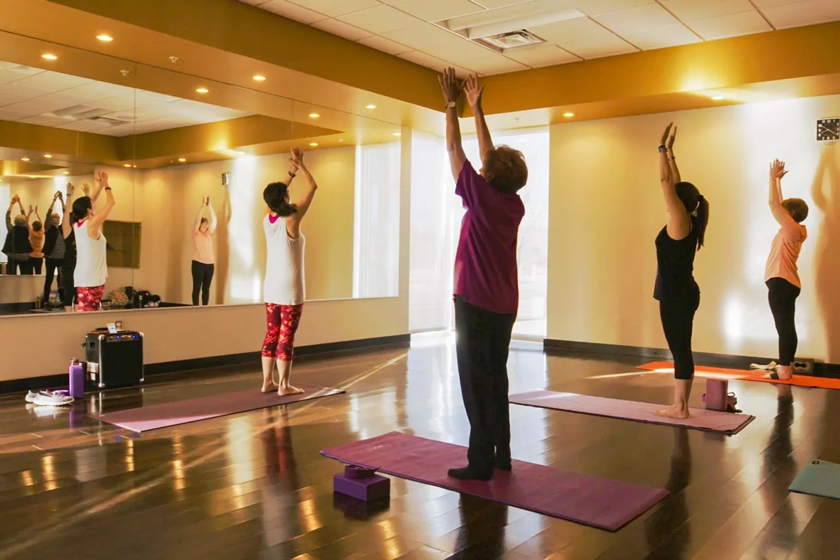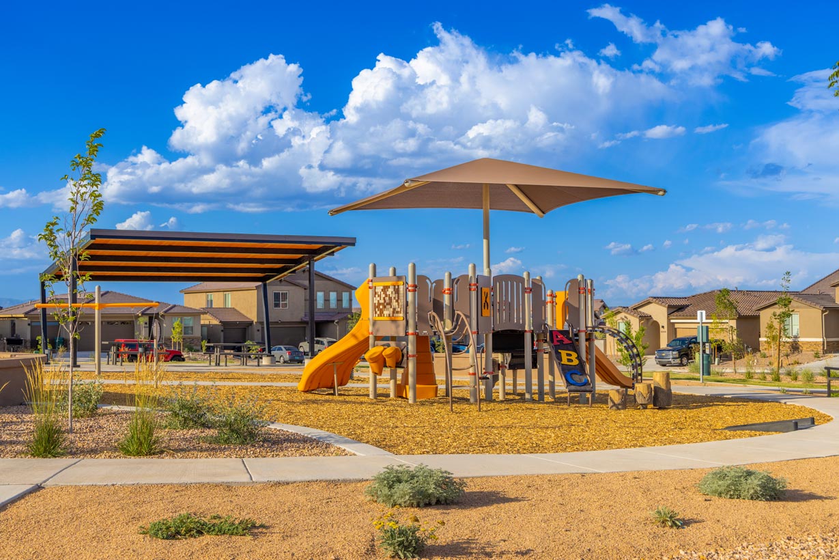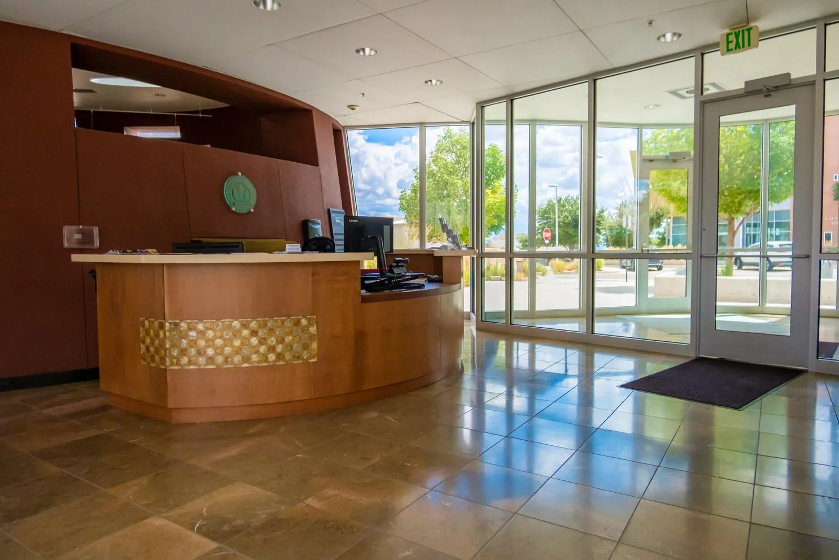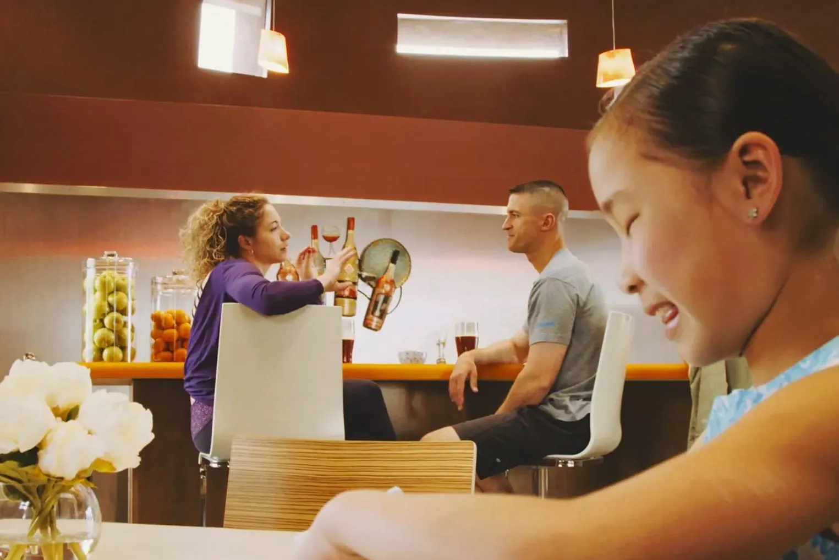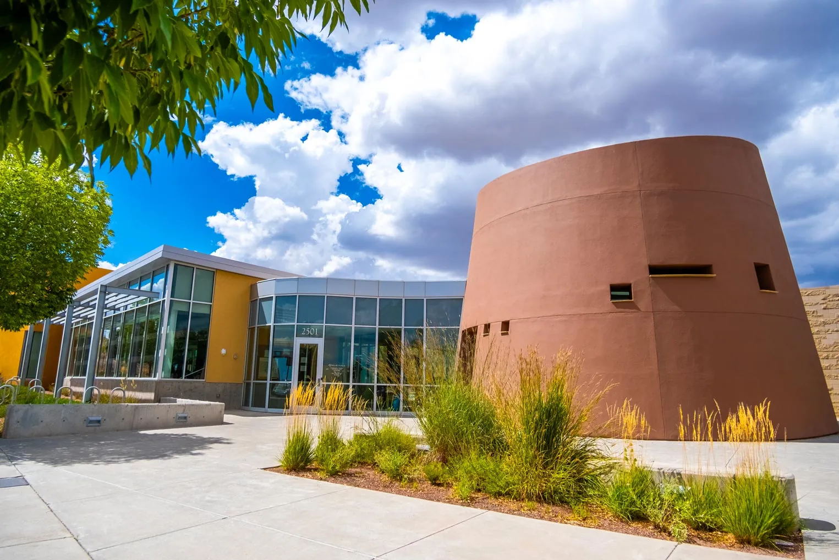

Moonstone II
Builder Richmond American
Neighborhood Seasons at Monarch
Moonstone II
Priced At $484,990
4 Bedrooms
2 Baths
2,636SQ. FT.
3Garage Bays
2Stories
Spacious and accommodating, the two-story Moonstone plan features an open-concept main floor and four charming bedrooms on the second floor. This home will be built with either a study with a powder room or an extra bedroom with full bath. Toward the back of the home, a great room flows into a well-appointed kitchen with a center island and an elegant dining room. Upstairs, an impressive primary suite boasts a private bath and a walk-in closet. The second floor will be built with either a loft or an extra bedroom. A covered patio is also included. You'll love the professionally curated finishes!










