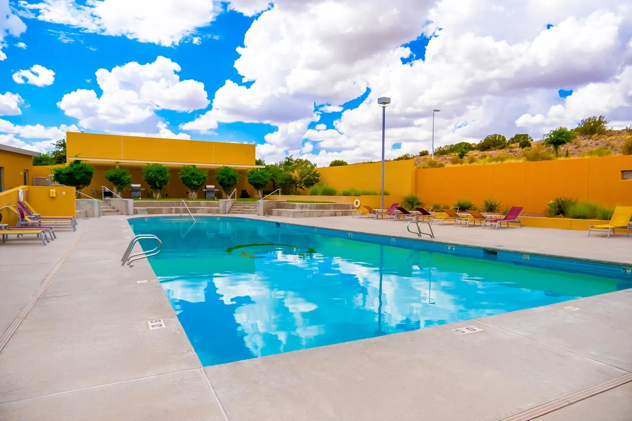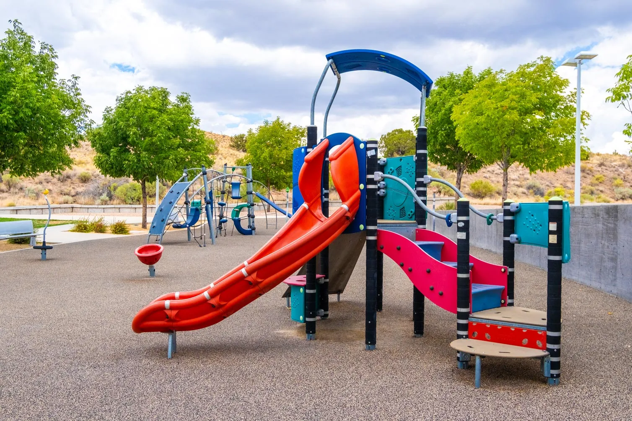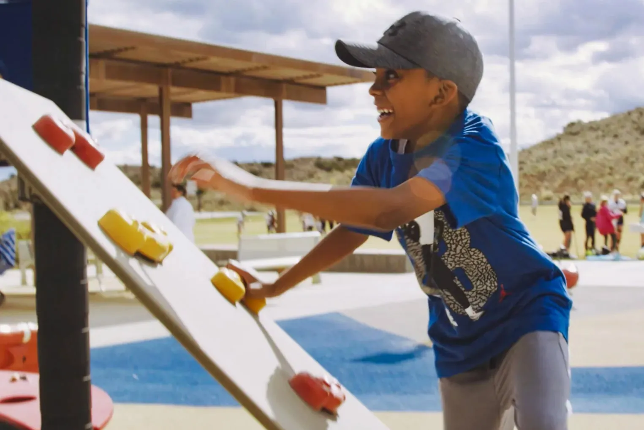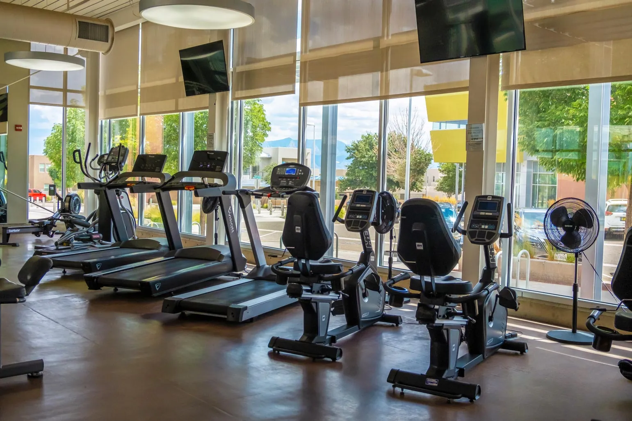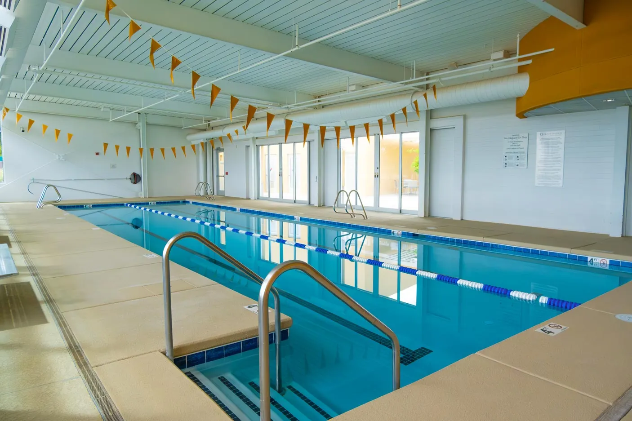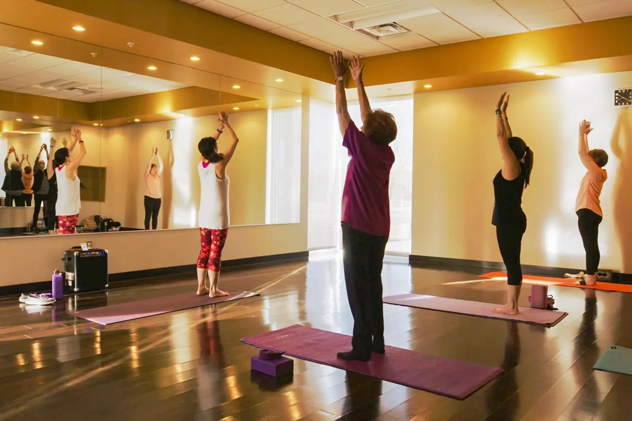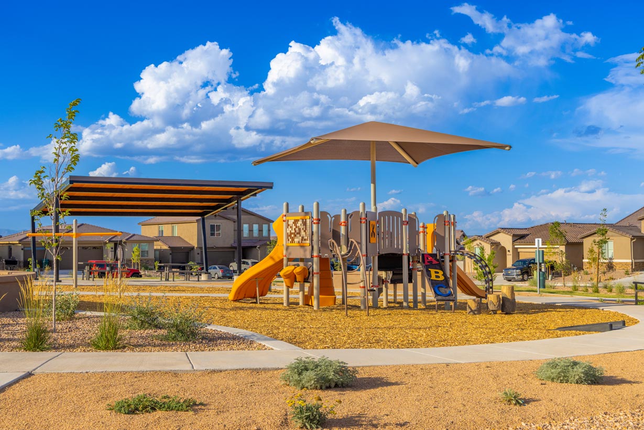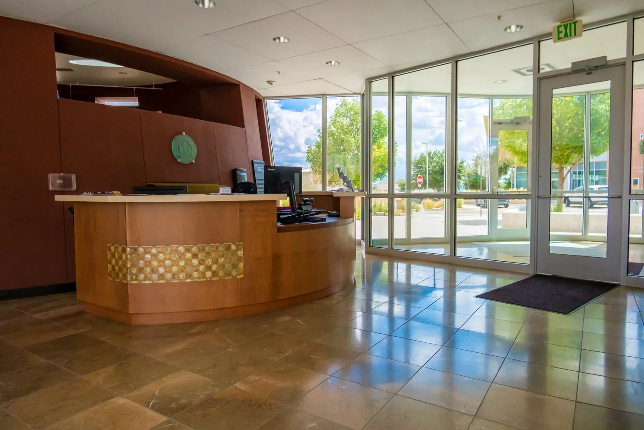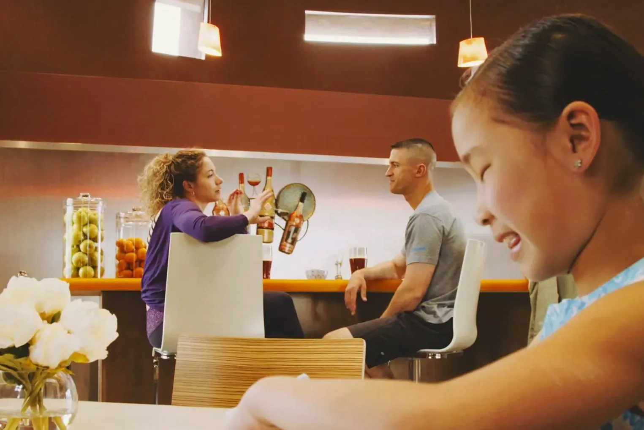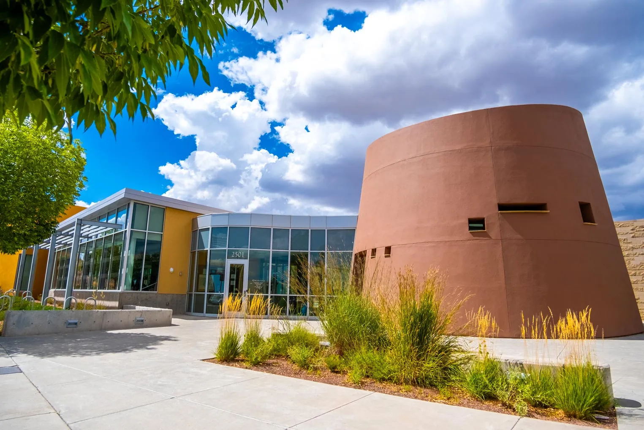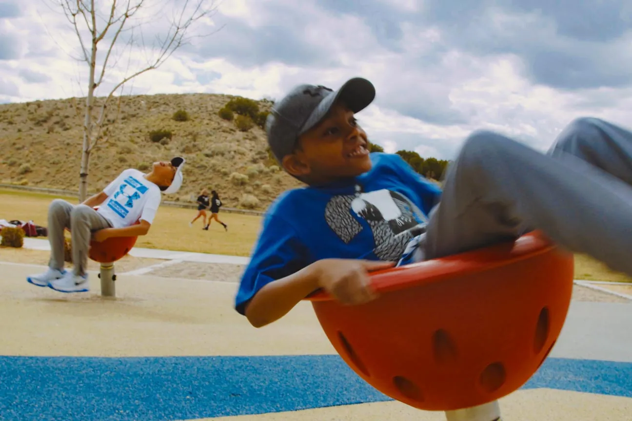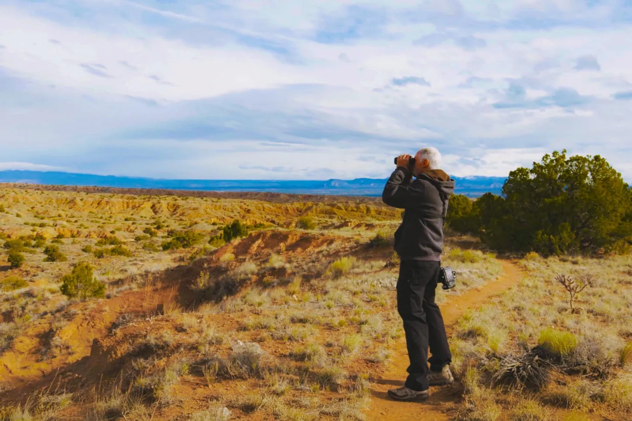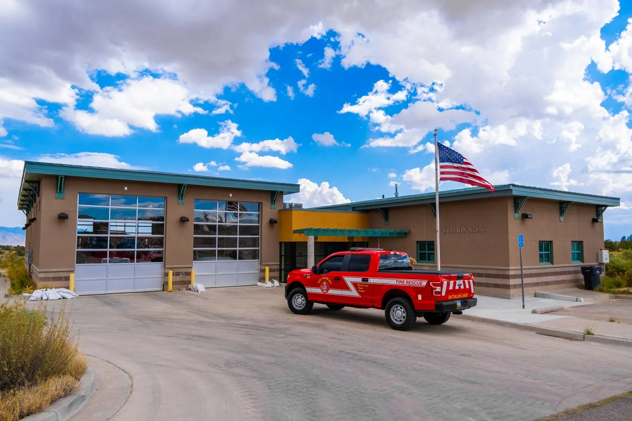


A Look inside Jemez Vista by D.R. Horton
D.R. Horton Inc. is now selling move-in ready homes in the stunning Jemez Vista neighborhood within the Mariposa master-planned community. These luxurious homes set a new standard for ideal country living in charming Rio Rancho, but what makes this neighborhood so special?
This first-rate neighborhood includes 41 homes nestled in an incredibly picturesque 10-acre parcel within the Mariposa master-planned community outside Rio Rancho, New Mexico and 30 minutes north of Albuquerque. The premium neighborhood includes 41 one- and two-story homes starting at $370,990 and featuring six diverse floor plans ranging from 1,765 sq. ft. to 2,922. sq ft. To schedule a tour of a move-in ready home or finished model homes, contact D.R. Horton at 505-750-1209 or infoABQ@drhorton.com
The Harmony floor plan is a gorgeous single story, 1,765 square-foot home offering three to four bedrooms, two bathrooms and up to three-car garage. It features an expansive kitchen, living and dining area. The kitchen showcases trendy granite countertops, premium appliances, decorative tile backsplash, and walk-in pantry. Homeowners love that the main bedroom is located conveniently off the family room and includes both a walk-in closet and large walk-in shower. Another perk, The Harmony has a covered patio perfect for enjoying sunsets and surrounding mountain views.
Another neighborhood option is The Serenity with three bedrooms, two bathrooms and a three-car tandem garage within its 1,887 square-foot floorplan. This home is perfect for entertaining, with a spacious, open-concept kitchen, dining and family room areas. The kitchen is striking with dramatic countertops and a huge kitchen island. The main bedroom is large and creates a sanctuary for homeowners with a spacious shower and walk-in closet. The Serenity also includes a covered patio.
The Serene floorplan is a bit larger at 2,027 square feet. It boasts an impressive kitchen that opens to the dining area and family room, creating a perfect space for intimate gatherings of friends and family. The kitchen also features granite countertops, expansive kitchen island and Whirlpool® appliances. The floorplan incudes three to four bedrooms, two bathrooms, a covered patio, three-car tandem garage and walk-in closet in the main bedroom.
The Tranquility is the largest single-story floorplan at 2,133 square feet. The abundance of windows lets natural light flow throughout the main kitchen, dining and living room areas while the modern tilework and beautiful granite countertops in the kitchen and bathrooms create an immediate wow factor. This floorplan features three to four bedrooms, two bathrooms, two-car garage, covered patio, plus a spacious shower and walk-in closet in the main bedroom.
One of D.R. Horton’s two-story options, The Zen offers 2,553 sq. ft. of living space across five bedrooms, three bathrooms, a game room and up to three-car garage. A homeowner favorite, the Zen’s kitchen incudes high-end countertops, modern tile backsplash, top-rated appliances and a stunning, spacious kitchen island. The kitchen flows into the dining area and large family room with the adjacent covered patio creating generous indoor-outdoor space and abundance of natural light. Downstairs you’ll find a secondary bedroom, full bathroom and the main bedroom with a large shower and walk-in closet. Upstairs there are three secondary bedrooms, a full bathroom, and the popular game room space.
Jemez Vista’s largest option, The Solitude is a two-story floor plan offering 2,922 square feet of premium living space. The home features a long entry into a spacious and open family room. The family room flows into the kitchen and dining area creating a great space to celebrate or entertain family and friends. The kitchen features granite countertops, decorative tile backsplash and a large kitchen island. One secondary bedroom is downstairs along with the main bedroom. Within the main bedroom there is a large shower with gorgeous tilework and roomy walk-in closet. Upstairs there is a secondary bedroom, a full bathroom and modern game room. All together The Solitude offers four bedrooms, three bathrooms, a game room, covered patio and up to a three-car garage.
All six models include granite countertops, Whirlpool® appliances and D.R. Horton’s HOME IS CONNECTED base package which includes Alexa voice control, front doorbell, front door deadbolt lock, Home Hub, light switch, and thermostat.
Mariposa, just outside picturesque Rio Rancho, New Mexico, includes a large portion that will never be developed. The Mariposa Preserve, owned by The Albuquerque Academy, and consisting of 2,200 acres of dedicated open space within the heart of Mariposa, is protected in perpetuity. Additionally, the community includes a Silver LEED-certified Residents’ Community Center, indoor and outdoor pools, Fitness Center, movement studio for yoga and other classes, kitchen and social area, community park including various ball courts, playground, ramadas and picnic areas, and renowned monumental sculptural art.
Find out more about Mariposa and what makes it the premier master-planned community in Northern New Mexico by visiting https://www.liveinmariposa.com/ To schedule a tour of model homes in Jemez Vista, please visit https://www.drhorton.com/new-mexico/albuquerque/rio-rancho/jemez-vista-at-mariposa
Stay Connected!
We'd love to share community news, builder updates and upcoming events with you.
Sign up below to get email updates from us.
Thank You!
Thank you for contacting us, someone will be in touch with you soon!









